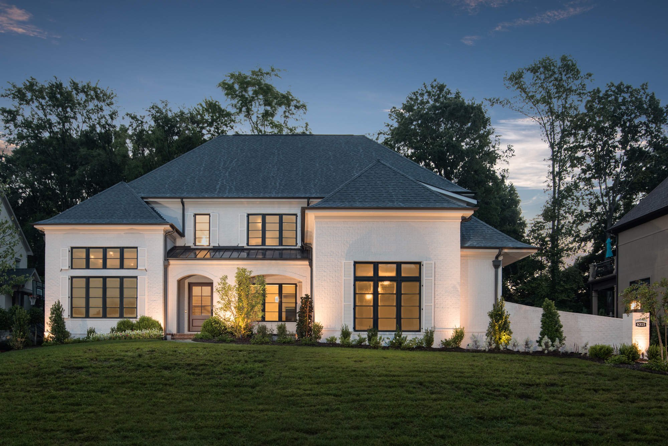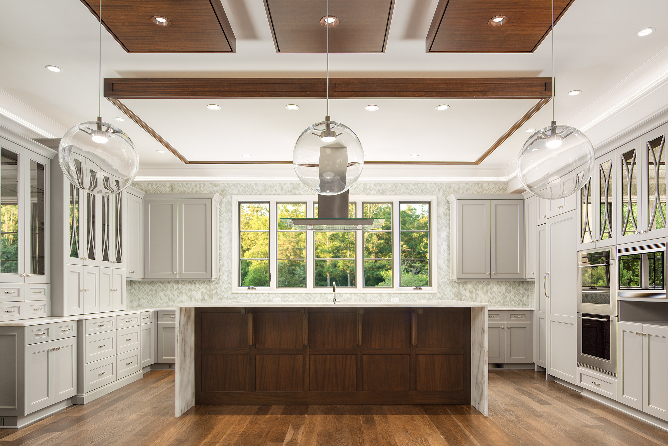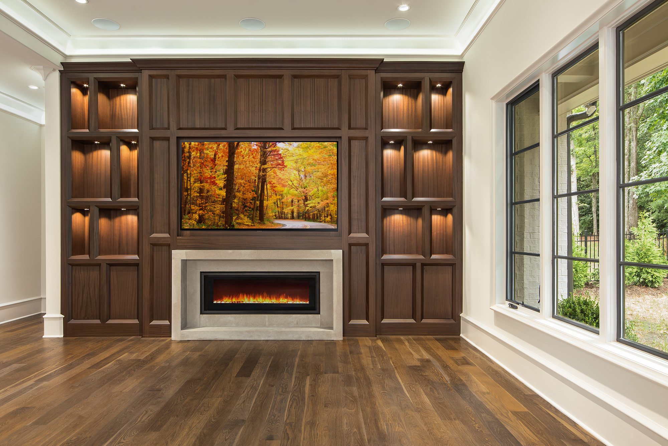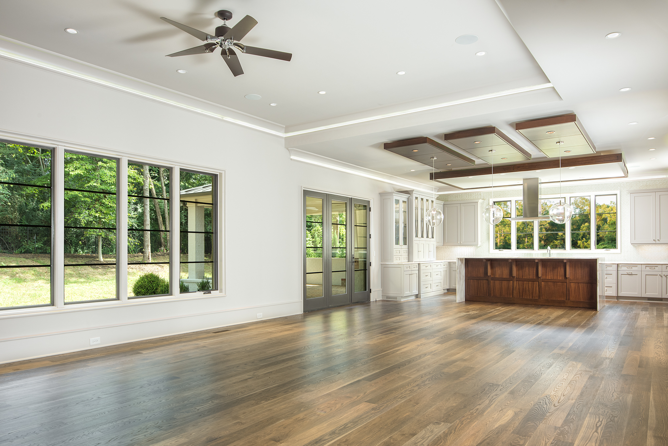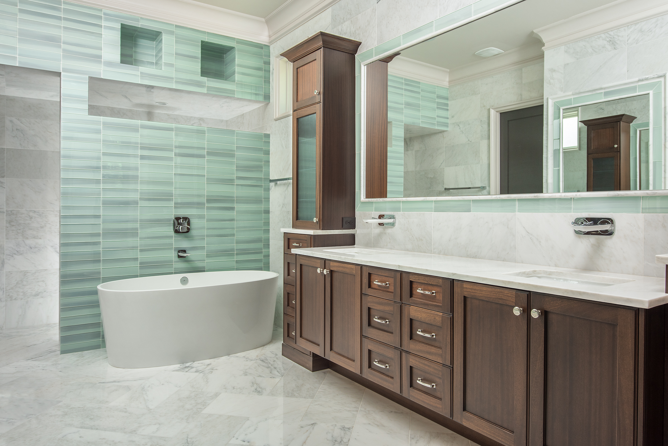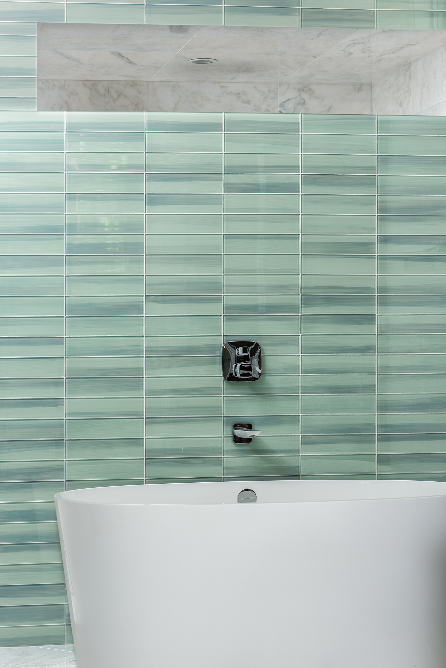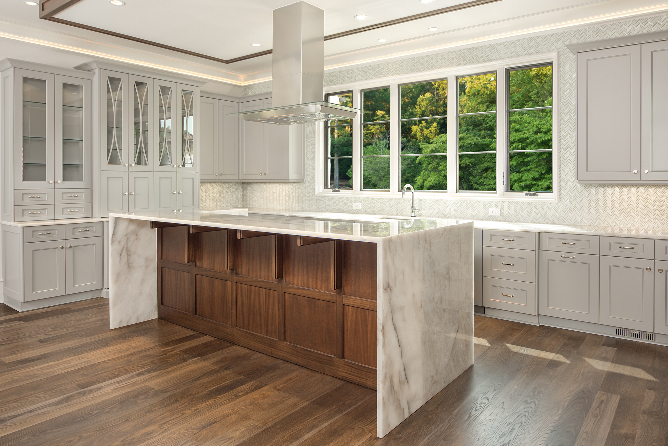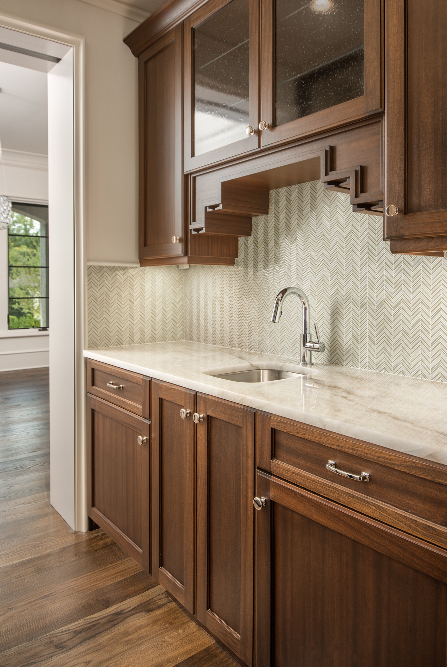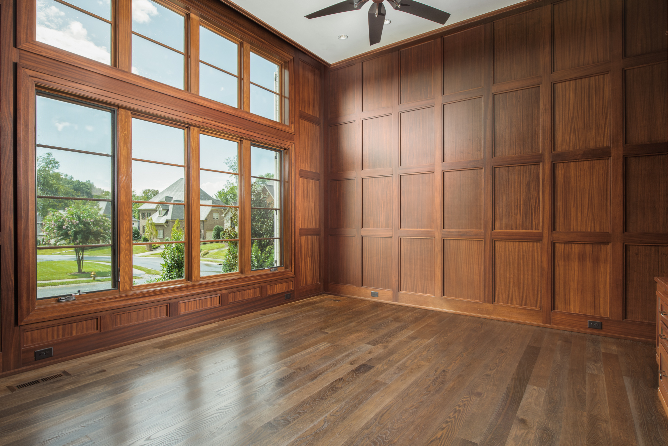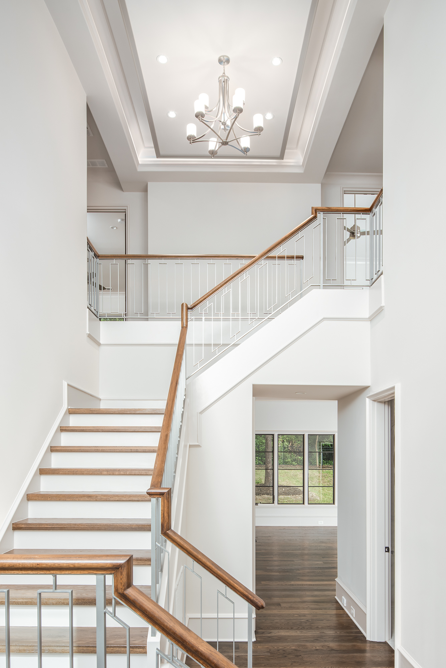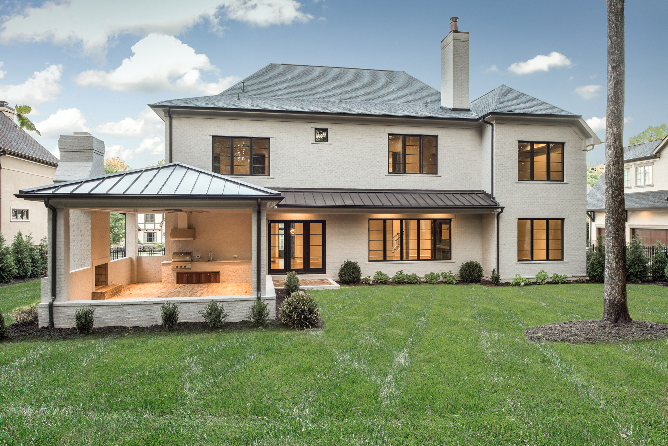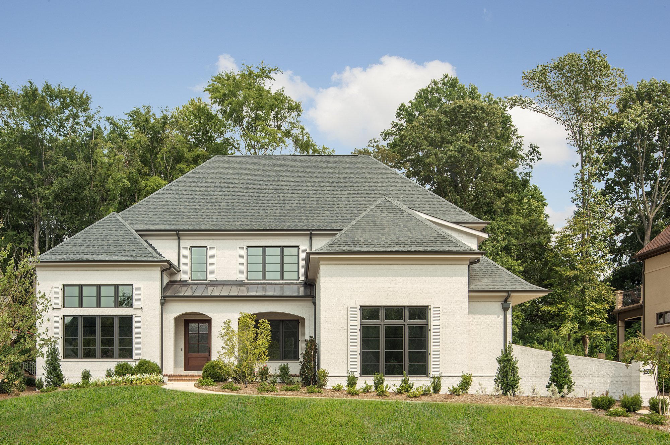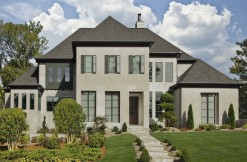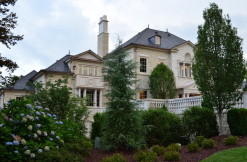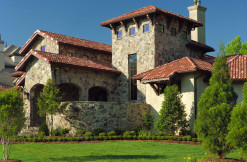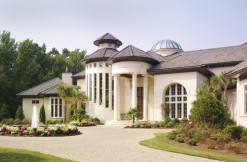SouthPark Eclectic
This project blends many elements resulting in a luxury home with a crisp look and a warm feel. The home features an open floor plan with a massive space connecting the family room, breakfast room, and kitchen. The family room has an 11′ ceiling with custom Sapele Mahogany built-ins flanking a sandstone fireplace surround. A spacious dream kitchen is equipped with outstanding custom cabinetry and Wolf appliances. A custom storefront wine cellar is adjacent to the butler’s pantry and is convenient to the formal dining room. The master bath contains beautiful tile work, heated floors, custom cabinetry, and access to his/hers closets. The library is paneled in Sapele Mahogany and has custom ceiling accents. A covered outdoor living center with a wood burning fireplace, a Wolf grill, and sink is a perfect place for family time, regardless of the season.
Architect: Tom Giblin – Giblin Architecture
Interior Design: Scott Carpenter – Scott Carpenter Designs
